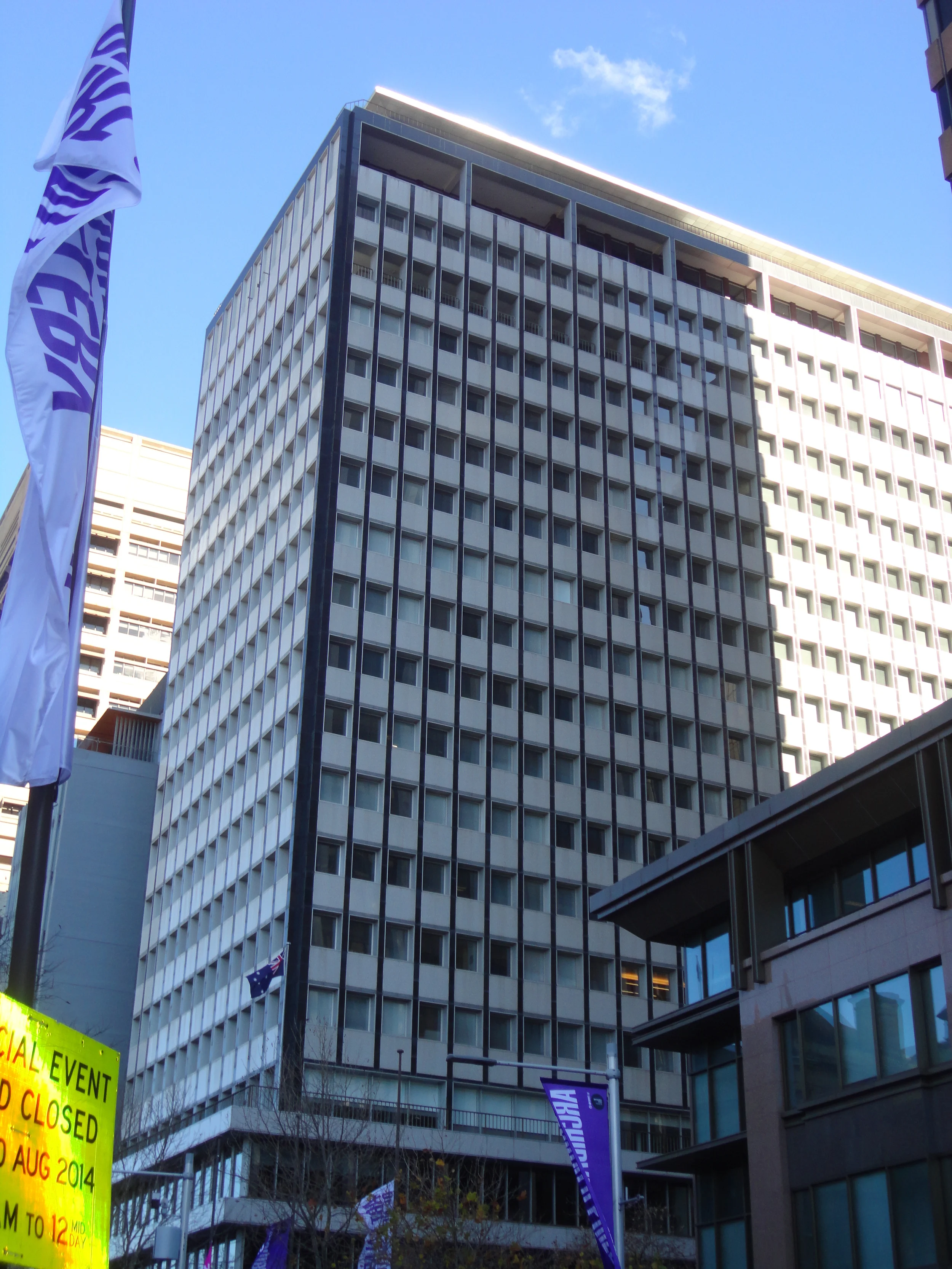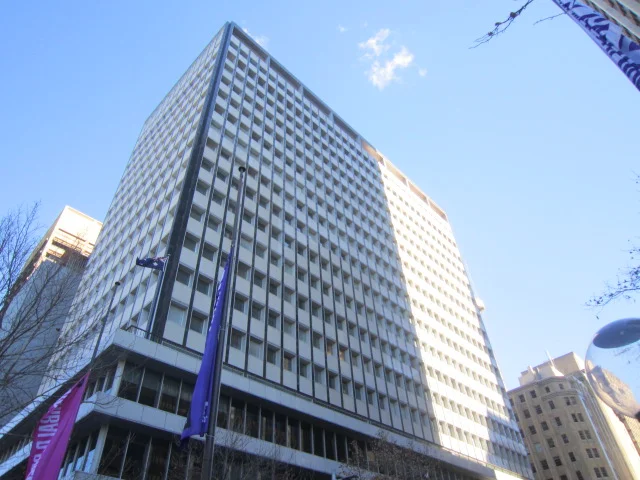Reserve Bank of Australia Martin Place Sydney
Designed originally in 1964, to provide banking and office accommodation for up to 3000 people, the days of counting notes by hand and storing gold passed by. The top four levels of the building provided such facilities as two squash courts, a rifle range, hairdressing salon, staff amenity areas and huge out dated plant rooms. With new technology and consolidation of staff levels down to 700 people allowed the whole building to be refurbished to take advantage of the superb harbour views and privately lease the upper levels of vacant office space. To achieve this, required the external granite cladding panels to the plant room and squash court areas between levels 17 to 19 to be removed and reinstalled as smaller units with conventional pivot windows to match those of a typical office. The facade contract was let on a stand alone basis including providing all necessary plant, labour and equipment to complete the works. Without the use of a tower crane to lift off the 1 tonne granite panels, we designed a mobile hoist mounted upon the bmu track to lift and transfer the panels from level 17 to level 3 where the modification of the panels took place. To avoid removing the panels from site, a fully self-contained workshop was established on level 3 with overhead gantry beams and cutting equipment where the granite panels and aluminium support frames were completely disassembled and modified to the reduced size. Completed in under 20 weeks with a site team of 12 fixers, the project was a landmark achievement with innovative solutions solving what initially appeared to be an extremely difficult task.










