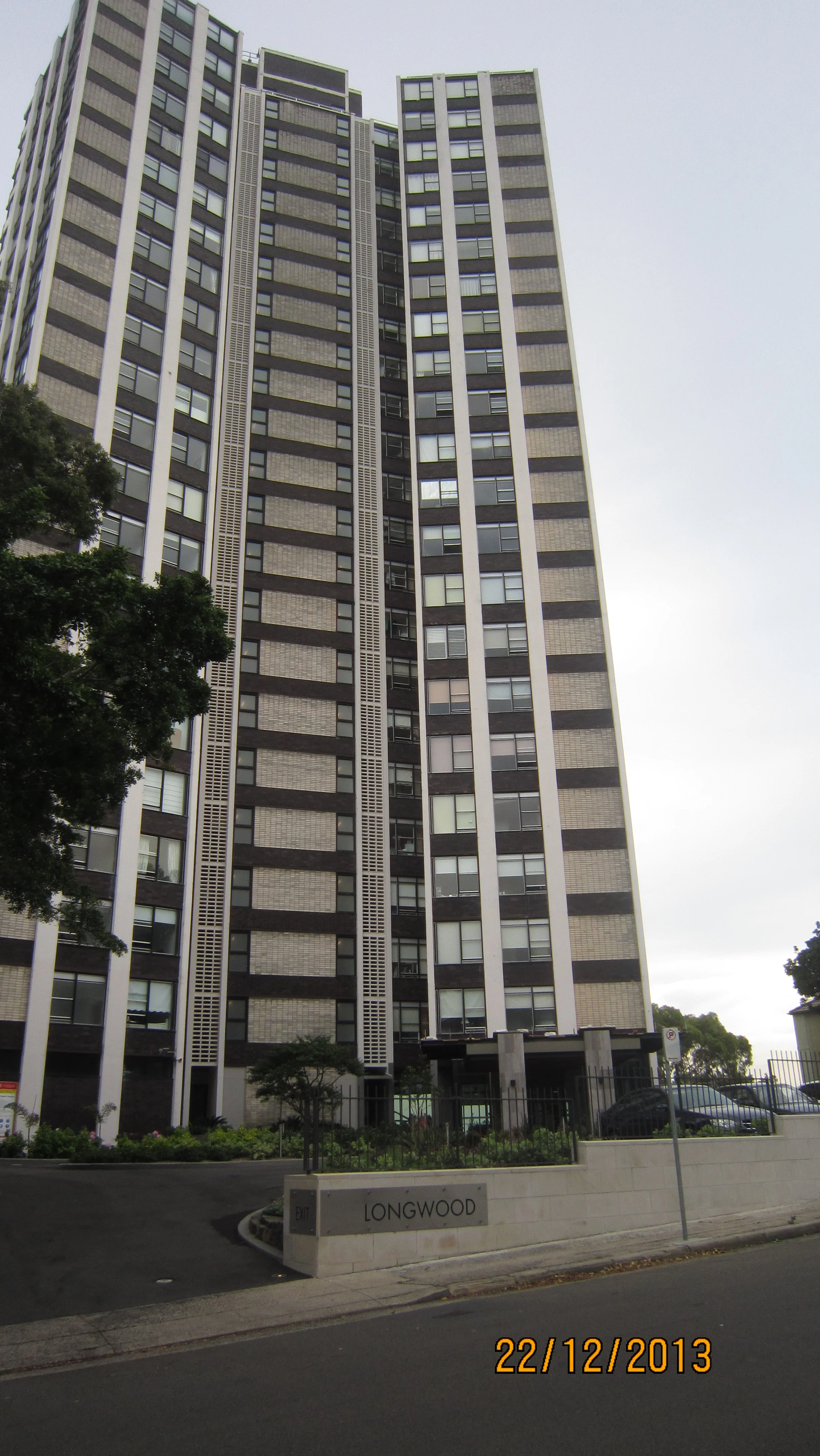Longwood Apartments Thornton St. Darling Point
Longwood apartments has been our greatest challenge to-date since the building is subjected to probably some of the highest wind forces in the Sydney region. The corners of the building have permissible design pressures of 2.65 Kpa.
The 22 storey apartment building occupies a prominent ridge position that has panoramic views of the Sydney harbour, the north heads and the South Sydney region. Built in 1967, the building was one of the first high rise building to be completed in the Sydney area and Sunday outings to take in the sight of its construction were a popular past time of the local population.
The selection of “plasteel” windows must have initially appeared to have been a good choice since the strength of the slender steel frame protected by the PVC outer coating and double hung sash windows were appropriate for a building of this magnitude and location.
Unfortunately, the deterioration of the PVC under attack of the ultra violet radiation of the sun was its down fall. The splitting of the outer coating allowed the ingress of water which combined with the aggressive coastal environment to cause rapid corrosion of the unprotected inner steel frame.
As the steel frame corrodes and distorts the glazing beads and clips detach themselves with the result that the glass is no longer securely held. Suction effects during strong winds torn off large sheets of glass before we completed temporary repair work to secure the beads.
In addition, water ingress was a common defect as the steel frame perished.
Permanent repair of the “plasteel” window system is not practical nor cost effective, replacement is the only option available once the corrosion has reached an advanced state.
Our client was very specific in his requirements and the challenge to ourselves was to meet these and the forces of nature. The new window system was therefore designed to the following criteria
- The appearance of the windows was not to be changed, and the double hung sashes were to remain.
- Removal and replacement of the plasteel window was to be completed from outside the building as far as possible.
- The procedure was to recognise that the apartments would be occupied and to avoid openings being left overnight the replacement was to be completed in one days working.
- The new window system was to have a service life of 40 years and a warranty period of 10 years on all components.
- To avoid excessive damage of the rendered reveals and sills the old plasteel window system had to be removed with care.
- The new aluminium window system was to withstand the extreme high wind forces but would be limited to a maximum depth of only 45mm to match that of the “plasteel” steel system.
- The double hung sash windows were to be resistant to wind noise as far as possible. Up draught was a common occurrence at Longwood and leakage through the mid rail of the sashes would under certain winds create a whistling or howling sound.
- Cleaning of the glass was to be completed from the inside of the building so the new sashes had to be capable of sliding past each other.
- Distortion of the views was to be avoided so the use of heat strengthened glass with a roller wave pattern restricted the glass to annealed float glass.
Working with Meinhardt façade consultants and Professor Bill Melbourne the wind forces and structural analysis were checked to ensure that the glass and aluminium framing were adequate.
Several prototypes later, the manufacturing and installation of the window system was fine tuned to produce a window that met the requirements of our client and solved the difficult and costly problem of the replacement of plasteel windows.



