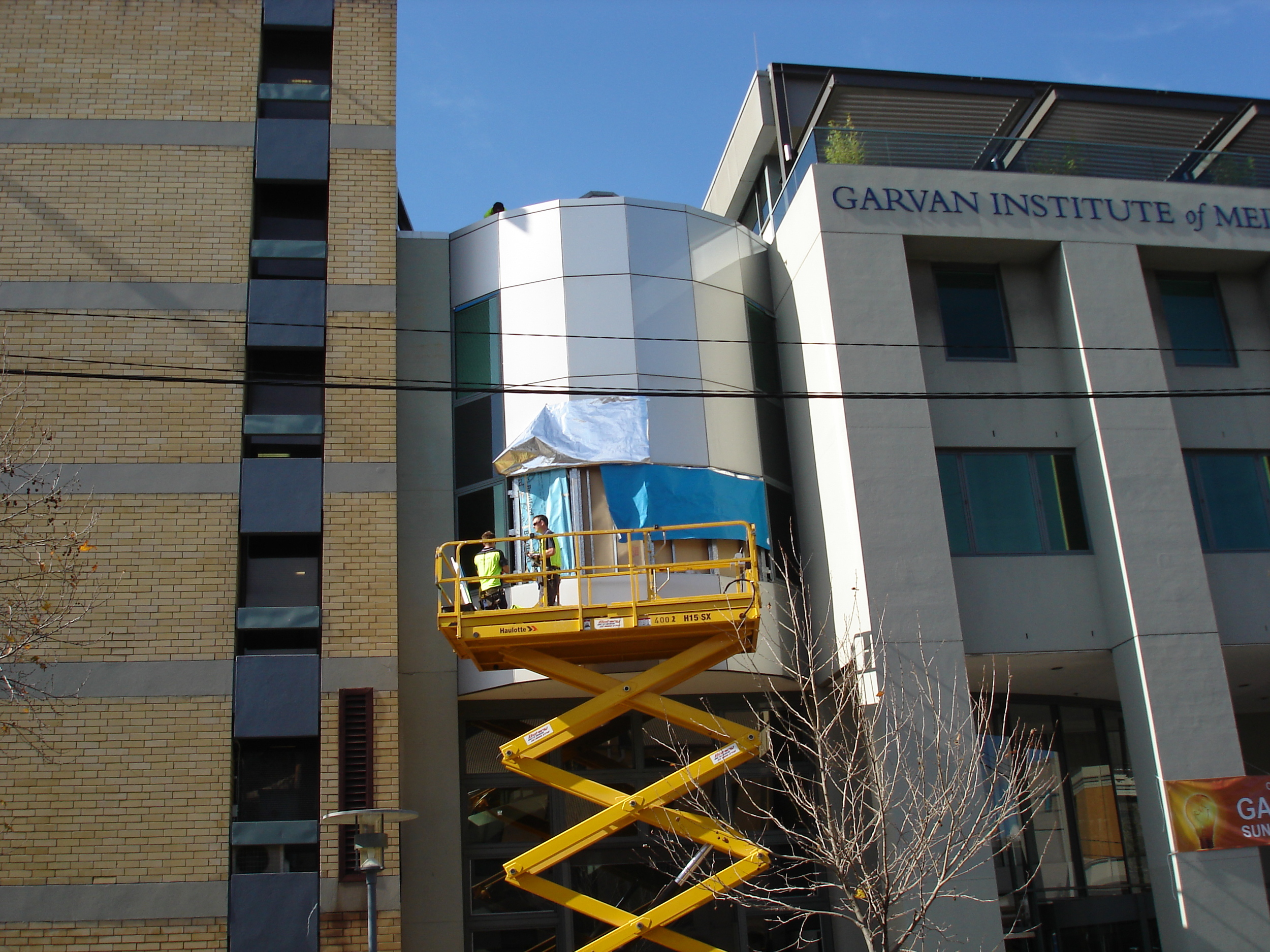Garvan Institute Victoria Street Darlinghurst
Prior to refurbishment in 1997, the Garvan Institute was originally the accommodation block for nurses at St. Vincent’s Hospital. The facade work, carried out by a major building contractor who later went out of business, was not a good job.
The majority of the façade panels were poorly fixed back to the structure and emergency work was required in 2004 when several large sections of the aluminium panels at level 12 were ripped off the building by strong winds in August 2004. Fortunately it was a Sunday evening and the panels landed in the nearby car park which was empty.
In 2012, after several small contracts to maintain the façade in reasonable condition , we were awarded the contract to remove and replace all of the previously installed panels of 1997.
Working with Hyder Consulting and Savills , various cost plans were developed to determine the most cost effective solution whilst maintaining the continuous research work inside the building.
The replacement work had to be installed solely from the outside of the building with minimal interference to the research work being carried out inside the building.
A new galvanized tubular steel framing was designed which spanned between the exposed concrete slab edges and supported the new Alpolic over-cladding panels.
In some parts of the building, it was also necessary to remove the window system which was found to be insecure and needed to be re-installed with new support and flashings.
Our stand-alone contract included all access scaffolding and hoists, overhead footpath protection, temporary steel platforms over restricted areas, new structural steel framing , sarking sheeting and fully sealed alpolic aluminium panels.











